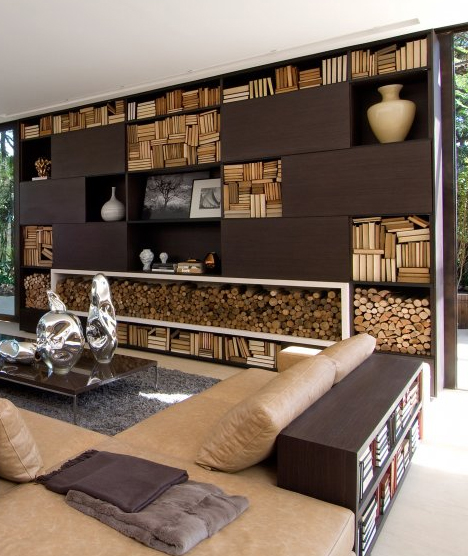I guess if you're gonna live in the Great Outdoors, you ought to live in the great, outdoors, in a house made of the out of doors.
This is what I would call an outside and inside house. And it's a little like a New York loft, too.
It's built with thick wooden beams, has textured limestone floors, and rough, natural stone walls, all tied together by thin and unobtrusive steel members and spanned, when necessary, with crystal clear glass.
Outside, inside.
Designer Fernanda Marques’ wanted to create what she thought of as a Modernist country villa, and set up a series of boxy rectangular forms in the woods on the outskirts of Sao Paulo, Brazil.
Ah, Brazil. Brazilians.
And the house itself is, well, brazilliant.
Marques used the color of wood, and actual wood, throughout the house, from wall-wide bookcases to smaller shelves, side tables, sofas, sheets, blankets and cushions, both within, and without, the thick-walled central library space.
Brazilians and a library space? Honey, I'm home!
A heavy stone table, built-in niches, cabinets and bookcases also blur the boundary between furniture and architecture, projecting into and out of walls and adding a rich layer of variegated materials to the already-organic interior design.
It's the best of both worlds. outdoor living indoors, and indoor living outdoors.
I could be out, and in, at the same time.
via dornob






I adore this house! It seems perfect.
ReplyDeleteI need to get rich fast
ReplyDeleteWow!! Just. Wow.
ReplyDeleteI love the house, but we'd ruin it. Not enough color for our tastes and a little too tidy.
ReplyDelete