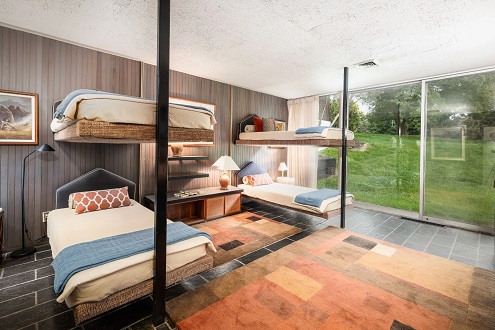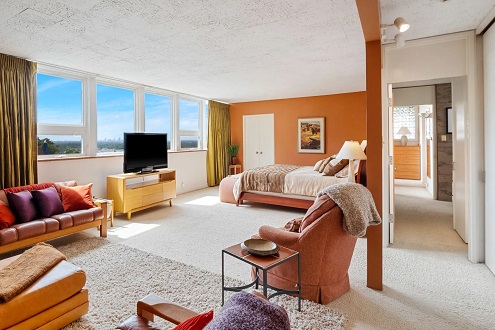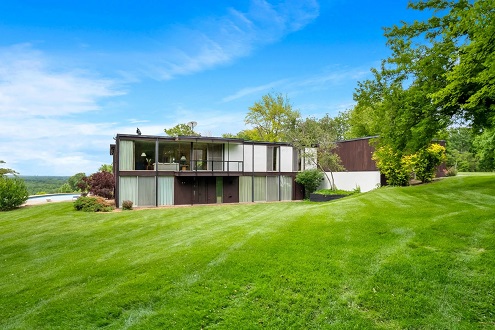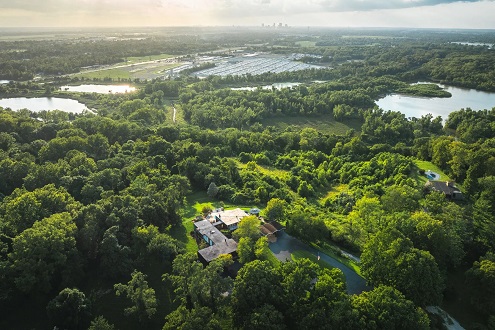This sprawling London penthouse loft overlooks the wonderful gardens of Vauxhall Park, near the rejuvenated Nine Elms. It was created by the architects Foster Lomas as a contemporary celebration of the industrial, combining innovative steel elements, dramatic volume and swathes of windows for the current owner and offers two levels spanning almost 3,700 square feet, with four bedrooms, three substantial roof terraces and a weekday concierge. The building is accessed through a gated front garden, leading to the secure office of the porters’ desk while the apartment itself is reached directly by coded lift or a private staircase from the concierge lobby. An entrance hall leads an intriguing and suspenseful path from the private lift lobby past two guest bathrooms—one for the private guest suite located upstairs—a utility and a closet to a double-height atrium, lit from above and clad from floor to ceiling with concrete tiles. Vaulted cathedral ceilings continue through double-height glass doors to an incredible open-plan reception; views of Vauxhall Park are framed within an enormous arched window across the southern façade with a living space to the left with French doors to one of the terraces. The kitchen, like most of the apartment, is completely customized with dark granite countertops on the origami-esque island, a backdrop for the Shou Sugi Ban cabinetry—a traditional Japanese wood burning technique that chars wood to create a unique aesthetic—and a backlit backsplash. A weighted steel screen has been designed to conceal the kitchen while you entertain and a pantry and second kitchen are positioned behind the show kitchen and accesses in the event of entertaining and a preparation kitchen and pantry is positioned behind and accessed via a doorway on the left. The living room terrace is shared by a large guest bedroom with rough-render walls and porthole windows through to an en suite shower room. Three further double bedrooms are spread across the upper level, all with direct access to terraces through sliding glass doors. The principal bedroom suite includes semi open plan bathroom and hidden Italian-tiled shower room arranged around a beautiful teak bath, which was handmade by a boatbuilder in Estonia. Its terrace has excellent views of the city across a protected skyline within the conservation area. The third bedroom has its own en suite bathroom and the fourth, the use of a shower room that is reached via an open-tread staircase to the lower-level entrance hallway. The apartment is brilliantly insulated with two layers of acoustic protection and has air conditioning throughout. Lighting is by Lutron and appliances are by Gaggenau. Underfloor-heated polished concrete flooring also extends throughout. All worth the $10,583,834USD price tag I think … As always click to emBIGGERate ... | 







































































