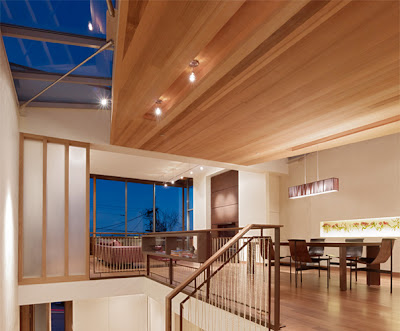Well, the last time I showcased a home in San Francisco, some of you were less than impressed. I think it was Cubby who said it looked prison-esque with it's concrete walls and such, though I liked the juxtaposition between the concrete building and the gardens beyond the window.
At any rate, now I've found another San Francisco home, though this isn't new construction, it's old construction given an update.
The house was built in 1949, which makes it sixty-two; and she looks good for sixty-two.
It used to be a simple four-room row house on one of the steepest streets in San Francisco’s Noe Valley, but now it has been fabulously updated, face-lifted and expanded with two new floor levels. Now it houses a family of five, with ample space for guests, parties, and projects.
And it wasn't a tear-down at all. In fact, the original structure was retained, and then wrapped in a veil of cedar pickets on the front facade, that act as privacy screens, garage door and guardrail. The house was then pulled back into the hillside to add bedrooms and service areas. Above that, an open floor of living space extends through glass walls to the garden and panoramic view. Suspended overhead like the hull of a ship--and the reason the house has been nicknamed “the Vessel”--is a faceted cedar bedroom suite that 'hangs' between giant skylights that draw sunlight into the center of the home below.
The result of a tight collaboration between client and architect, the now 4,200-square-foot house.
Quite an update from a four -room row house.
And she looks good for sixty-two.
source









You did much better this time. I love this house. I love it enough to say I wish I could recreate this in The Sims 2.
ReplyDeleteHappy Thanksgiving to you both.
ReplyDeleteI am thankful for coming here daily to laugh actually, but love your Arch Wednesdays!
Tim