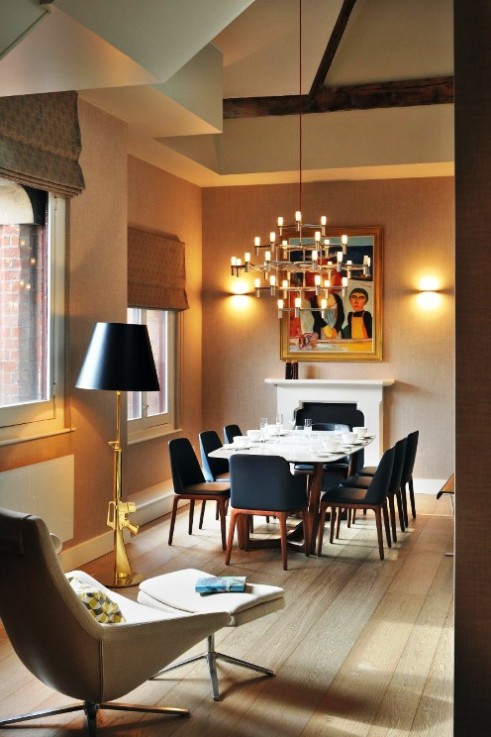This 3 bedroom penthouse--and you know I just love a penthouse view--is one of just three in the 52- unit development by the Manhattan loft corporation, and covers the top three floors of the west tower of St. Pancras.
As the property is kind of historic, and the interiors rather famous, the floor plan had to be meticulously maintained so as not to disrupt the facade of the building. But all staircases, balustrading and partitioning, where possible, were replaced, as were all the bathrooms, the floors, the wardrobes and the kitchen.
The master bedroom--located on the top floor--is accessible from a new staircase that turns around an oak clad storage room off the main entrance hall. The architects enlarged the floor area on this level and separated the space into a walk-in closet, finished in oak and sheep leather; the master bedroom space is open plan but can be closed to the triple height living room by an electrical operated curtain. The master ensuite has been enlarged, and now features a Portuguese travertine stone, giving it a cave-like quality. The bathroom features an extra-large walk in shower with a flush TV and double sinks finished in the stone.
The middle and lower floors of the penthouse--floors 4 and 5 in the building--contain the public, entertaining spaces. A new staircase has been designed connecting both levels, featuring oak veneer, plain glass and off-white wooden stringers. The staircase consists of a bridge that connects to a library which is cantilevering the main part of the staircase; the library unit is the feature of the staircase and also forms the balustrade to one side, offering storage for books, statues and other objet d'art.
The upper floor accommodates a very comfortable seating area and a zone for the pool table, while the lower open floor plan is laid out as a relaxed kitchen, dining area and TV watching area.
From there the penthouse gives access to the main entrance to the apartment, a guest bathroom and two bedrooms, each with a dressing area and en suite. The two en suite bathrooms are located in two Gothic towers of the building which gives them great views of the surrounding area and a triple ceiling height. They have been finished in Arrabascato marble and feature a low hanging chandelier to play with the unusual ceiling height.
It's history and luxury and elegance and rooftop living. Where's my checkbook?
source















This is very nice! Not only is it modern, but it has a nice, neutral and warm feel to it.
ReplyDeleteFabulous. First time I've really seen inside - properly, I mean.
ReplyDeleteYou may well already know that the preservation of the facade of this building is due in large part to the efforts of one of our late Poets Laureate, Sir John Betjeman, who campaigned tirelessly to save this jewel from demolition, and whose statue of appreciation you may have seen in the station forecourt.
(I myself will be passing through this very station on Mon coming.)