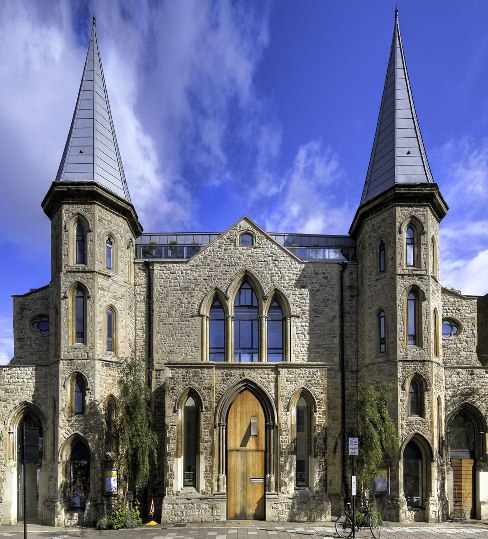Back in 2008, London-based studio DOS
Architects converted the top two floors of the Westbourne Grove
Church -- an 1853 Baptist chapel located in London’s Notting Hill -- into a 4,300 square foot loft-like residence with double height ceilings and bright modern interiors.
The new apartment, centered around a
beautiful double height living space, is a marriage of old and new; old architecture with new technology and modern finishes.
Traditional elements have been retained, such as the church’s original
arched windows which reflect the Gothic elements
of the building.
The home is nothing if not transparent and open from space to space, starting with a cantilevered glass staircase and the glass-walled master bath.
It may not be everyone's taste but it is a religious experience.



















I'm not fond of churches but I love what they did with the interior!
ReplyDeleteThis would never happen were I live. Imagine an abandoned supermarket becoming a church becoming a home.
Well I could have my arm twisted to live here, providing it does collapse from all my sinning! From the outside it could be my own miniature Downton Abbey, and taking a bath in that tub in the bathroom could be a religious experience!
ReplyDelete