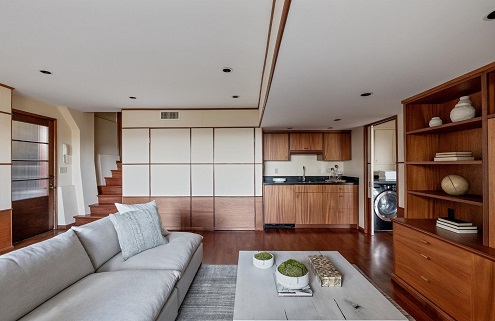 |
This stunning home built in 1933 was designed for the family of well-known composer and pianist Henry Cowell by the architectural firm Morrow & Morrow a few years after Irving Morrow designed the architectural components of the Golden Gate Bridge; the architecturally significant home has been designated Landmark No. 270 by the SF Planning Commission. While keeping its architectural integrity intact, the redwood plank-clad home has been thoughtfully updated throughout and boasts an impressive floor plan with large floor-to-ceiling windows that flood the interior with natural light and provide breathtaking views of mature trees, hills, and the ocean. The home spans four levels and 3,570 square feet with five bedrooms and four bathrooms. The main level showcases a gourmet kitchen, large living/dining area with custom cabinetry and original tiled fireplace, plus a study and remodeled bathroom. It also features beautiful mahogany floors, built-in cabinets and bookcases, 2-car parking, a large rear yard, and an exceptional roof deck with expansive, spectacular views. For a ninety-year-old house, she looks pretty stunning. Dwell |
Showing posts with label San Francisco. Show all posts
Showing posts with label San Francisco. Show all posts
Wednesday, October 16, 2024
Architecture Wednesday: 1930s Bauhaus-Inspired Home
Wednesday, August 16, 2023
Architecture Wednesday: Neo- Classical Mediterranean Villa
Wednesday, August 31, 2022
Architecture Wednesday: SoMa Live/Work Loft
Subscribe to:
Posts (Atom)

































































