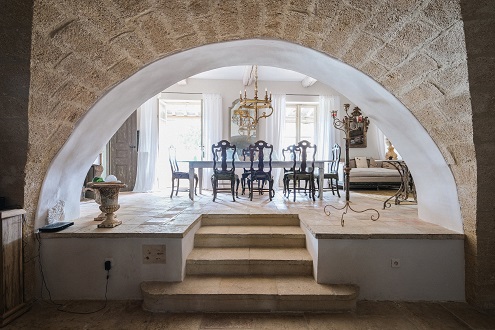 |
This private house in the Sharon area in Israel was designed for a couple and their three teenage children. The family's dream was to live in a rustic, colorful, and delicate style house that maintains a warm elegance. From the front, there's an immediate connection to nature and the countryside, reflected in the lush vegetation, a wall adorned with natural stone bricks, and a brick patio leading to the house's side entrance. The double wooden entrance door immediately immerses one into Italian countryside and inside you will find three levels; basement level with guest rooms, ground floor kitchen dining, living room and office, and first floor Primary Suite and children’s bedrooms. As you enter the ground floor, on the left side, the impressive and colorful kitchen is noticeable; the kitchen cabinets, protruding copper handles, and, of course, the blue island, with a small sink and workspace, and intricately designed legs to echo the rustic style. As the homeowner works from home and enjoys cooking, seamless accessibility between the workspace and kitchen was essential, delineated by a transparent partition between kitchen and office. To the right of the entrance is the dining area, a double-height space surrounded by large windows that infuse natural light indoors and exposes the outdoor greenery; the dining table, entirely made of solid wood, features pendant lighting fixtures that blend with the rustic style. Continuing from the dining area into the living room, a unique TV wall clad in whitewashed, painted wood contributes to a modern, rustic touch; a brick wall and hearth, upon which a black fireplace sits, adds warmth to the space. Windows at the far end open to the backyard, introducing natural light and views to the garden and pool. The exterior space complements the house's rustic style. It's predominantly covered with natural wood cladding that provides continuity to the interior cladding. The raised pool deck, when not in use, maximizes the outdoor space. Opposite the front entrance, stairs, clad in painted wood, lead to the upper floor where the bedrooms are situated. A bridge separates the children's rooms from the Primary suite, offering a spacious double-height space. The floor is covered with lath parquet that continues the rustic design. A high ceiling with exposed wooden beams characterizes the bedrooms. The spacious Primary suite was planned with access to a private balcony overlooking the pool; the lavish bathroom, adorned with white brick walls and colorful flooring, boasts a spacious shower area. A brass door leads to the walk-in closet, aligning with the house's style. The basement floor, also covered in lath parquet, was utilized for two luxurious suites for guests, with an English courtyard, a raised deck, and windows that introduce light and enlarge the basement space, blurring the fact that it is indeed a basement. It feels both old and new, and rustic and modern. Amazing Architecture |
Showing posts with label Villa. Show all posts
Showing posts with label Villa. Show all posts
Wednesday, August 14, 2024
Architecture Wednesday: Tuscan Villa, The Sharon, Israel
Wednesday, April 03, 2024
Architecture Wednesday: Villa Flora
Wednesday, August 16, 2023
Architecture Wednesday: Neo- Classical Mediterranean Villa
Subscribe to:
Posts (Atom)



































































