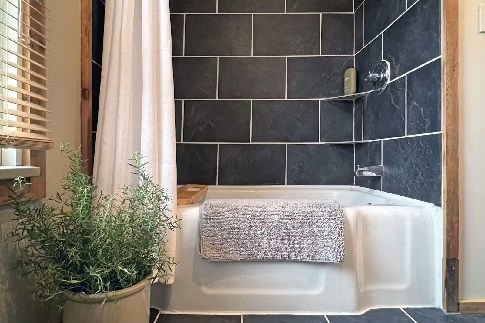Who wouldn’t want to live in the narrowest house in London? This slender home—sounds nicer than ‘tiny house’—is sandwiched between two storefronts in the Shepherd’s Bush neighborhood and isn’t really that small.
Sure, it’s just six feet wide—meaning I couldn’t sleep wall to-to-wall without bending my legs—but it is also five floors of living, making it a very surprising 1,034 square feet of living space.
You enter a small … of course … foyer that opens to the main living room, which features an original fireplace, and is at the rear of the home. A wide window on the back wall, overlooking the private outdoor garden area, allows ample natural light to create a bright and airy aesthetic in the small space.
The kitchen and dining area are located one floor down on the lower ground level; the kitchen sits as the front of the home, with the dining area in the rear, and features black-framed, double-height glass doors that open to the private patio in the back garden. Though small in size, the kitchen has ample cabinetry, with expansive wood countertops that provide plenty of space for meal prepping.
Two levels up from the kitchen, the first-floor features one of the home’s two bedrooms, along with a small study area; a small roof terrace can be accessed from this level. Up another flight of stairs is the bathroom, which takes up an entire floor, with the other bedroom on the top floor, with a balcony that looks down into the bathroom below.
It's not everyone’s cup of tea, and I might feel a bit claustrophobic in a six-foot wide house, and loathe the climbing of the stairs, but it is quite a home for just the right person!
If you have £950K or $1,339,737 US dollars.





























































