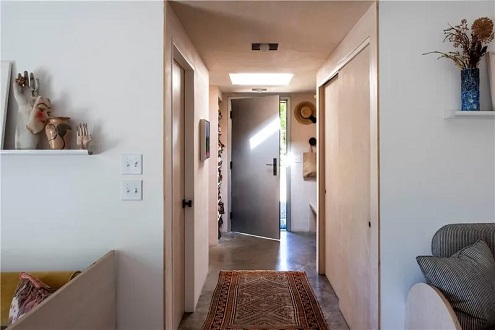Wednesday, July 02, 2025
Wednesday, February 12, 2025
Architecture Wednesday: River Shack
Wednesday, September 04, 2024
Architecture Wednesday: Just A Couple Of Yurts
 |
Here’s your chance—if you have $1.1M lying around—to own a one-of-a-kind custom cedar yurt home in Poughquag, New York. The house sits on over 37 acres, is directly linked to the Appalachian Trail and features an in-ground saltwater pool! Just ninety-minutes from New York City. Positioned on its own private hill, the property has breathtaking year-round views, and allows residents to experience both sunrise and sunset. The two interconnected yurts, united by a curved breezeway, seamlessly marry the separate living spaces. The main yurt includes a beautiful chef's kitchen that leads into the living room featuring expansive windows and breathtaking vista views. The kitchen blends functionality and style, featuring a walk-in pantry, marble countertops, double wall ovens, and a concealed induction cooktop within a handmade butcher block island. There are also two bedrooms, a well-appointed bathroom with a large soaking tub and shower, and a laundry room on this side. Upstairs you will find a loft with a half bath and a skylight allowing you to sleep under the stars while below the main level there is a finished walk out basement with an electric fireplace, family room and home gym. In the smaller yurt is the primary suite, complete with its own skylight, freestanding bathtub, washer-dryer, and a wood-burning stove. The property features underground electric, a well, and a septic system, and boasts fields of wildflowers nestled at its base with inviting trails cleared throughout. Gardner Hollow Brook meanders through the lower portion of the land and the nearby Pawling Metro-North station offers a direct link to the city, effortlessly combining rural seclusion with urban convenience. Again, $1.1M … Click to emBIGGERate … And here’s a glimpse in Summer and the inviting pool. Dwell |



















































