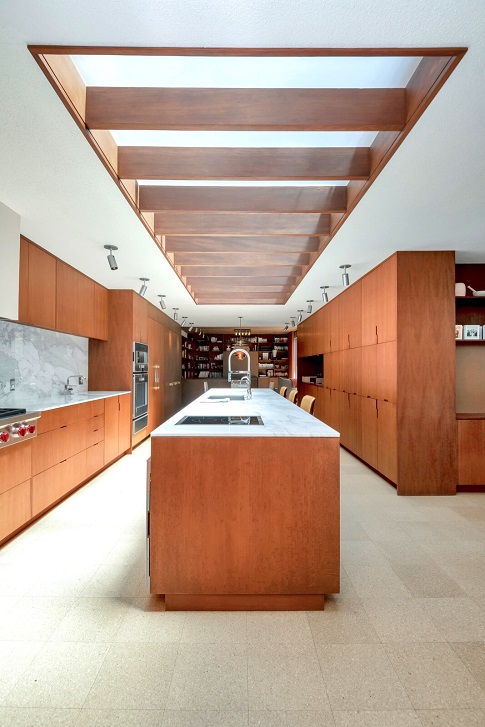Okay, so I am the Little Boy who cried, “This is the house for me!” But, yeah, this is the house for me, even though it’s in Los Angeles. It’s a Spanish home where Katharine Hepburn lived early in her Hollywood career, where Boris Karloff lived at the height of his career, and where and Eric Burdon of the band The Animals lived in the 1960s.
Drama queen, horror king, rock king, all in the same gorgeous home, and the foot home is for sale for a hair under $9 million. Hepburn rented the home for five years when she made the transition from Broadway to Hollywood in 1932. Once she had established herself, she moved on and bought her own home, and this house was them sold to Boris Karloff, who lived there from 1938 to 1945, enjoying his passion for gardening and turning the grounds into a tropical paradise. Built in 1927, the five-bedroom, six-bath home sits in an almost park-like setting, thanks to Karloff, who created the gardens still intact today; there are terraces, two outdoor fireplaces, manicured lawns, tropical blooms, roses and fruit trees, steps leading down to the swimming pool and a pool house. Inside, the whitewashed brick walls are balanced by wood or tile floors and wood ceilings with exposed timber beams, Spanish mosaic tiles, and antique chandeliers; there are a total of six fireplaces in the home where you can cuddle up with a husband or a cat or three, a little dog, a glass of wine. The single-story home is larger than it first appears, with wings that branch out over some 5,000 square feet of living space. Large windows, and clerestory glass, along with several skylights, flood the home with natural light. It’s the perfect home, with a sense of history and luxury, and gardens, pool, places to relax, places to entertain. And, okay, it’s too much house and too much yard, but then we’d invite guests all the time and get a gardener. I need to check my sofa cushions. I have some money, so all I need is another $8,999,000 and I’m loading up the truck to move to Beverly … Hills that is. Swimming pools and movie stars and movie star ghosts. |





























































