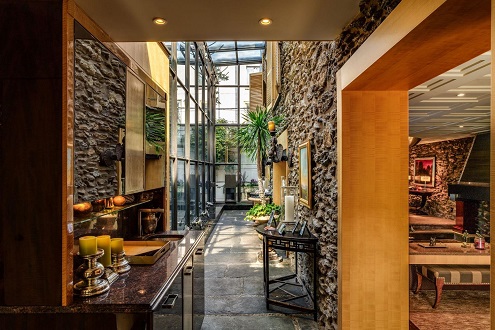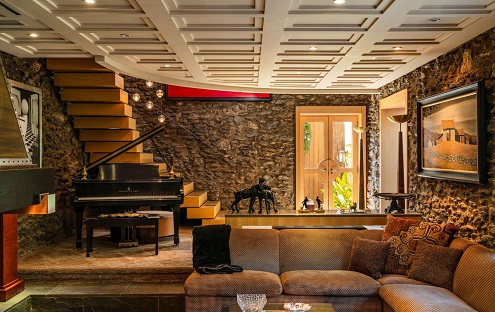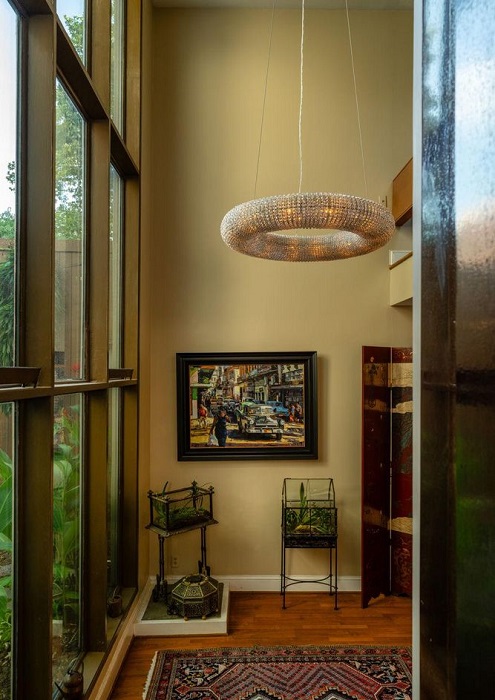 |
I love the idea of living in a house that used to be “something else.” I mean, a barn turned t=into a home? Sign me up. A blacksmith shop turned into a home? Get me that mortgage. An old Victorian in Philly? Yes, ma’am, Maddie, come to tea …., and by tea I mean gin. But this home—three bedrooms and three bathrooms in 3,800 square feet—in Philadelphia, used to be a Victorian house and a barn and a Blacksmith shop, I kid you not, and now it’s Victorian and rustic and kind of Art Deco and a bit castle- and barn-like. Unassuming from the street, you might wonder what lies behind the Art Deco-inspired wall of cascading colorful flowers. The door opens and you get your first peek at the entry gardens and realize, Who needs a McMansion when you can have all of this? This is the unexpected blending of a 1877 blacksmith’s shop, a renovated stone barn with a Frank Weiss-designed glass atrium, and Victorian home full of stately splendor tucked within lush grounds that rival the most spectacular gardens. The former blacksmith’s shop has been outfitted for the most modern-day use: a state-of-the-art two-car garage with polymer flooring, a new electrical system including garage doors controlled by an app, plenty of storage, and the ability to install a car lift for a third car. The barn and house have been combined to create the most exquisite 3,800 square feet of living quarters with an Art Deco connection installed in the 1970s that adds visual interest and light as well as merging the two buildings into a single home. A foyer of warm wood leads to the sunny two-story atrium with flagstone flooring and a custom Deco bar. You enter the formal living room, its stainless steel and antique brass hooded gas fireplace and cozy sunken seating area invite you to have a seat and a cock-a-tale and relax on a cozy winter evening in front of the fire. There are the original stone walls of the barn and a coffered ceiling, with a floating staircase to the primary suite. Custom double doors from the foyer lead to the Chinese garden enclosed with cedar walls and timed antique lighting, the perfect spot for a morning cup of coffee. The dining room features a wall of windows overlooking the garden and seating for 12. Down a short hallway of exposed brick and skylights, is the tidy and practical kitchen featuring flat panel European-style cabinetry, a Subzero refrigerator, and an island for food preparation and gathering. The original walnut staircase separates the kitchen from the Victorian sitting room-breakfast room with a decorative fireplace and built-in bookshelves, and also leads upstairs to a bedroom, a bathroom and a loft space above the dining room that also has views to the garden. In the main living area, you head upstairs to the primary bedroom; a true sanctuary, featuring skylights, a wood plank ceiling, and a striking curved gas fireplace. There are custom floor-to-ceiling closets and an open spa-like bathroom featuring a Kohler steam shower, Italian marble counters, a sunken soaking tub with custom German fixtures, glass-tiled floors, and a separate, private water closet fit for a king or a queen with a Toto toilet-bidet with heated seat and a TV. A kitchenette with built-in Brew Café coffee maker, a Subzero refrigerator, and a Fisher and Paykel dishwasher gives staying in for the night a whole new meaning while up another flight of stairs is the luxurious Swedish dry sauna rounds out the suite. As for the grounds; pastoral and private, the courtyard is completely enclosed and beautifully manicured. The perennial gardens are what dreams are made of, while flagstone patios offer space for entertaining and sculptures add visual interest. It really doesn’t get better than this. Plunk down $2.5M and it’s all yours. To really see the house click here for a Virtual Tour |
Wednesday, June 04, 2025
Architecture Wednesday: Weird Wild Philly Home
Subscribe to:
Post Comments (Atom)







































WOW!!!! I have been pass this house and if I recall, I think it's part of the Fairmount Park area. I have always wondered what was beyond the gates. You had me with the stunning courtyard. OMG!!! It's beautiful. Loved the architecture of the place and the first three or four pictures I love the woods and tile and the sleek yet semi rustic feel. The atrium is amazing. Other parts...yuck. That kitchen sucks and other parts feel very dated to me. The rock would be best left to just that atrium area. But in a bedroom??? What is this Bedrock? But nothing some updating and remodeling wouldn't fix. This home also feels Bucks County to me.
ReplyDeleteNow what did you say about a gin?
It's wild all that it used to be and how it was cobbled together. I, too, like some of it, but others make me wonder.
DeleteLet's get that gin!
For me? That sucker is move-in ready. Love it!
ReplyDeleteI like the barn part more than the Victorian part.
DeleteWhoa.
ReplyDeleteThat's fabulous, TBH. I love the combo of rustic/new and those windows! It's also huge.
XOXO
Plus that courtyard!
Deletexoxo
It's a very interesting conversion. You could get lost in there. Some of it is too dark and claustrophobic, but some is full of light. Fascinating.
ReplyDeleteA toilet with a television? NO! You'd never get the men out of there and they take long enough as it is!
You right about the bathroom TV; lotsa folks might never leave!
DeleteIt’s fascinating, delish! I could live there and be entertained for years. That garage door, though.
ReplyDeleteIt's an eyesore door, but I need a spot for my car; perhaps nice grand wooden carriage house doors???
DeleteWow! Why do I get the feeling the photos do not do this place justice. Positively stunning. I wouldn't even miss having a pool.
ReplyDeleteP.S. And why is Blogger suddenly treating me as Anonymous when I'm logged in as usual? Fuckin' Blogger...
I did enjoy taking the video tour [link at the bottom of the post] because it gave a clearer idea as to where things were in the house.
DeleteI can still post under my name on Blogger; but who knows why it does what it does!
the dog's mother
ReplyDeleteGlad they turned the structures into a home!
xoxo :-)
A weird wild home.
Deletexoxo
I love the courtyard area. Someone had great imagination and the renovations were clearly well thought out. I'd tend to get lost in a place that big, but it proves one can't judge a book by its cover. As someone else mentioned, that garage door is an eyesore!
ReplyDeleteI don't like a garage front and center but with this place that seems the only place to put it, and I need an off-street spot for my car!
DeleteI do like the imagination it took to work this out; amazing mind.
Like you, I love a repurposed place into living quarters. Sign me up. I love the idea of the mystery of what is behind the walls. A great surprise. Some parts are light and airy and others are dark and claustrophobic. That bedrock may be a little too much for me. Comes across as cave like. I love the outside space and I will claw back some of the plantings to allow more sun. Many parts need a refresh BUT not one of those remodels that remove all character. Let's move everything out, do a slight refresh, and see what becomes.
ReplyDeleteI wouldn't mind the rock if the other surfaces were lighter. And I'd live in that courtyard!
DeleteHello. I am back
ReplyDeleteWow, this Philly gem is absolutely enchanting! I love homes that have a story, and this one tells three at once a Victorian house, a barn, and a blacksmith’s shop, all seamlessly blended. The mix of Art Deco, rustic charm, and lush gardens feels like living in a dream.
That sunken tub, the atrium, and even a dry sauna? Pure luxury with so much character. Honestly, it beats any cookie-cutter mansion. If I had $2.5M, I’d be moving in tomorrow!
Welcome back! This home does have several stories to tell, all interesting.
Delete😃 I like weirdness...after all, I visit ISBL blog every day!! 😘 There is some healthy weirdness here...lots of outdoor space that manages to stay mostly hidden from taller rowhouse windows and rooftop balconies nearby.
ReplyDelete[A shower with an close-by large window, a small bench, AND a built-in TV in sight made me wish I had a checkbook big enough!]
But, enjoying the weirdness and a lot of beauty eventually was overtaken by the heaviness and cramped feeling of Just. Too. Much!! Too much darkness and too much space and Too. Much. Stuff!! Even the larger rooms felt jam-packed and overwhelming, but the smaller rooms filled with so much shit were just suffocating! And the whole neighborhood felt that way...all the rowhouses without a break in sight in any direction!
I'm glad Mistress Maddie mentioned Fairmount Park and I looked it up. This house is apparently walking distance from a huge park where I could stretch out and breathe. I compared some real estate nearby. Across Fairmount Park, I found a 2-story penthouse condo with mostly window-walls, huge balcony, bathroom with view of the city and TV near the shower, for only $500K. I'll get that. You get the weird house. We'll visit each other! 🤣🤪
Is it weird here? I mean, I hope so!!!
DeleteI think I might prefer the penthouse ... unless I just lived in the courtyard and atrium of this house!
Prices have gotten so absurd that I’m actually surprised that this is only 2.5 million. We would have snatched that up 20+ years ago, although I have no idea what we would have done with 3,800 sq ft for just the two of us.
ReplyDeleteIt is very large!!! I might have sectioned off the Victorian part and rented that out as a separate dwelling!
DeleteWhere did I leave that winning Powerball ticket? A lot of stairs at my age. Only one little photo of the kitchen, but it has potential.
ReplyDeleteThe kitchen is in the old Victorian part of the home and is really part of the stair hall which may explain its size.
DeleteAnd, yeah, an elevator would be nice!!!
I'll plunk down my 2.5 million as long as they leave the piano exactly where it is.
ReplyDeleteLove,
Janie
That is a great spot for a piano ... now, if only I played one.
Deletexoxo
I could live there. The price seems on the cheap side. It is certainly a great effort and blending the old and the new. Pity there are any views though. I want everything.
ReplyDeleteIt does feel cheap, well, not cheap, but less expensive than I thought, but maybe that's because it's a very specific house and the buyer pool might be small.
DeleteThat bathroom and bedroom impress me the most
ReplyDeleteIt's more open than I might like, but it is luxurious!
DeleteA TV in the toilet? Who spends so much time on the toilet that they need a TV in there?? I don't like the interior stone walls. I do love the gardens.
ReplyDeleteIt's multi-tasking.
DeleteOh wow, that is stunning. I especially love all the open air spaces (but I'd still have to put a banister on that staircase)!
ReplyDeleteStairs are a danger!!
DeleteHow stupid do I feel, sweetpea?(don't answer that) There were elements that were really appealing to me, but even after taking the virtual tour I couldn't figure out the lay of the land, so to speak. xoxo
ReplyDelete