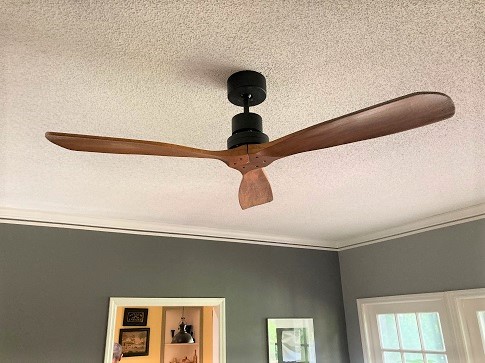This charming Victorian house is within the Pembridge Conservation Area in Pembridge Mews, a secluded cobbled road in the heart of Notting Hill, close to the desirable Westbourne Grove and Portobello Road. Built in 1850 the two-bedroom, two-story house is spread out to about 1,200 square feet, not including a private south-facing courtyard garden.
In Pembridge Mews these terraced houses are built along an L-shaped plan with this particular home sitting at the interior junction, with an open vista from the main room down the entire length of the road. The brick façade is painted a quaint pink, with a wooden box sash and French windows defining the exterior; something never thought of when the house was new is an EV charger positioned right out front. A Juliet balcony adorns the first floor, and there is space for a bench and potted plants outside the front door.
Entry is to a vestibule opening to the spacious living room. Unusual for a mews house, which are usually built on modest square plans, this ground floor space stretches out to 43 feet in depth, making it perfect for entertaining. Light floods the entire ground floor through the front French windows with side lights and tall French windows with a large roundhead fan light at the back that open to the garden, along with a trio of large roof skylights in the back half of the space.
Pine floorboards run throughout the open-plan living space, while floor-to-ceiling bookshelves are built into recesses along the west wall. At the front of the room is a dining room, while to the rear is a spacious seating area and stone classical chimneypiece housing a remote-controlled gas fireplace. The kitchen is set off the dining area. With oak veneer cupboards, integrated appliances and quartz countertops. There is a butler sink, a five-burner gas stove and large oven, while open shelves are perfect for storing plates and glassware.
Upstairs there are two en suite bedrooms. The principal bedroom has a wall of panelled wardrobes, with one entire wallpapered in an exquisite pastoral scene; French windows open to the cast-iron Juliet balcony and frame views along the entire length of the mews. The bathroom is partially papered in the same design as the bedroom, with honed limestone tiles used throughout. The second bedroom also has paneled wardrobes and a large window with views to the neighboring gardens; the en suite wet room is encased in mosaic limestone tiles.
Pembridge Mews is between Notting Hill Gate and Westbourne Grove, one of West London’s most desirable destinations. The area is celebrated for its restaurants, cafes and boutiques, and there are several public parks nearby.
I think it would have been the perfect home for a couple of gay men with an aging dog and a couple of cats looking for something new and different, and if the Lotto had come through and given us the $3,727,950 asking price.




























































