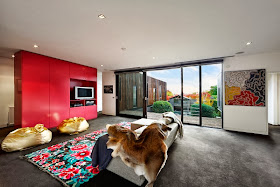This is what I politely call a Mullet House; it's business in the front, and party in the rear.
But it works.
The house, a Victorian in Melbourne, Australia, underwent renovations in the front, to keep the characteristic charms, and added onto in the back to create a more modern, open to the backyard, addition.
The house features a a new upper level extension separated into two private zones
for parents and children, as well as a formal lounge, separate dining rooms, eat-in kitchen with an informal
sitting room, a games room, a second informal sitting room, a study, six bedrooms--all with ensuite baths--off-street parking for 6 cars, security, a gym and private garage.
Oh, and the party pool.
In the back.
As always, click to emBIGGERate
source


















Again this week, not sure about the outside, but the inside got me. The first three photos I absolutely love! I love that dark grey or is it a form of black? I have wanted to do that, but haven't had the balls yet.
ReplyDeleteTextured ceiling. Whiter than white walls. Dark walnut flooring. What's not to love about this place?
ReplyDeleteNice "little" place. I love the surprise of it all.
ReplyDelete