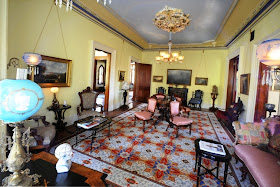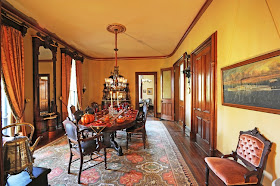"The Armour-Stiner (Octagon) House is one of the most visually unique homes in the world. It is the only known residence constructed in the eight-sided, domed colonnaded shape of a classic Roman Temple.
The Octagon House was originally built in the 1860s following the publication of The Octagon House, a Home for All by Orson Squire Fowler, a phrenologist, sexologist and amateur architect. Fowler advocated octagonal instead of four-sided houses on the supposition that the shape enclosed more space, created rooms which received twice as much sunlight and had greater accessibility to each other.
In 1872, the house was purchased by Joseph Stiner, a prominent New York City tea merchant. His alterations created the present lyrical structure. The exterior embellishments are extraordinarily festive with floral detailing in the cast iron cresting and railings and elaborately carved wood scrollwork and capitals – all painted in shades of rose, blue, violet and red. The interiors are equally decorative with painted and stenciled ceilings, trim with gold, silver and bronze leaf and unique 8-sided motifs in the plasterwork, woodwork and etched glass.
Subsequent owners of the house have been imaginative people. In the 1930s it was occupied by Aleko E. Lilius, a Finnish writer and explorer who had lived with a female pirate who plundered ships off the coast of China. Carl Carmer, the celebrated author, poet and historian, resided in the house from 1946 to the time of his death in 1976. The house plays a role in a number of his published tales, including stories of a resident ghost.
Shortly after the death of Carl Carmer, the house was acquired by the National Trust for Historic Preservation. Unstable and in need of restoration, it was the first house to be resold to a private citizen. Joseph Pell Lombardi, the owner, is a Preservation Architect who has conserved the house, interiors, grounds and outbuildings."
as always ... click to emBIGGERate
 |
| The Entry Hall |
 |
| The Salon |
 |
| The Library |
 |
| The Dining Room |
 |
| The Kitchen |
 |
| The Solarium |
 |
| The Egyptian Revival Music Room |
 |
| The Master Bedroom |
 |
| The Dance Room |
 |
| The Observatory |
 |
| The Observatory from Outside |
 |
| The Veranda |
 |
| The Veranda Lamps |
 |
| The Garden Stairs |
 |
| The Foxglove Garden |
 |
| Inside The Foxglove Garden |
 |
| The Well House |
 |
| The Carriage House and Barn |
 |
| From the Northeast |
 |
| The Dome in Winter |
 |
| The Basement Plan |
 |
| The 1st Floor Plan |
 |
| The 2nd Floor Plan |
 |
| The 3rd Floor Plan |
 |
| The 4th Floor Plan |
 |
| The Observatory Floor Plan |


cool! we have an octagon house here in michigan but it's nowhere as cool.
ReplyDeletexxalainaxx
http://en.wikipedia.org/wiki/Randall_House_%28Mayville,_Michigan%29
ReplyDeleteI hope the stairwell is wide enough for my crinolines.
ReplyDeleteBob,
ReplyDeleteI too love architecture. I'm interested in how things are fabricated, especially the little architectural details.
Where does your interest in architecture come from?
Just curious.
This is really cool!
ReplyDeleteThere seems to have been a fad for octagons for a while, there are still a couple here in San Francisco. One is a museum, donated because the last owner said trying to live in it was so impossible.
ReplyDelete@Sean R
ReplyDeleteI've just always loved it.
Perhaps in a former life I was an architect?
I considered, when I was a kid, trying to become an architect in this present. I took some architectural drawing classes, and got scared off by the sheer amount of detail to keep track of.
ReplyDeleteSo... what did I end up doing? I eventually went into software development. Can you say "out of the frying pan, into the fire?" :-)