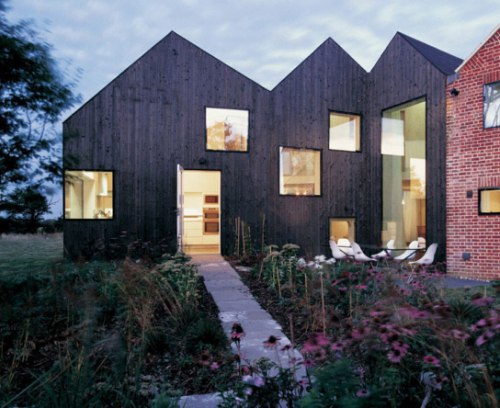Pages
▼
Wednesday, July 18, 2012
Architecture Wednesday: Hunsett Mill
Hunsett Mill was once a remote water pumping mill in the historic Norfolk Broads National Park in England. It sits alongside the River Ant and was once the residence for the Keeper of the Mill, until 1900, when the advent of electricity rendered Hunsett Mill, and other wind-powered pumps, obsolete.
Throughout the 20th century, the house suffered from a series of ill-conceived extensions, added to create the larger living areas that people today enjoy. Sadly, these extensions, and add-ons, negatively affected the setting of the original house and caused settling and repeated flooding.
Now the house has been extended and remodeled for a sixth time, although with more thought given to the project and to maintaining the original structure. The current owners wanted a larger, more open space, and an additional two bedrooms, but, rather than adding on another ill-conceived addition, the designers demolished all previous extensions and returned the cottage to its original shape, with only one new extension added in the back.
Planning restrictions allowed for only a slight increase in the footprint of the former additions, and imposed restrictions on roof heights, limiting the ridge heights to those of the existing cottage.
The wooden addition is composed of charred cedar on the exterior and was conceived to act as a 'shadow' of the existing house. By adding a dark volume to the existing brick volume and by virtue of the geometry of the facade geometry, the shape of the extension seems ambiguous from a distance. The mass and proportions of the new addition remain subordinate to the original building, yet the charred timber cladding helps it to settle into its context.
The extension is a very open ground floor layout with three small, double height spaces that allow for the placement of large windows looking out towards the Mill and to the marshes beyond. The open ground floor is structured by a fireplace and changes in floor level to create distinct kitchen, dining and living areas.
The first floor contains all of the 5 bedrooms as well as two bathrooms, and, while some of the bedrooms are quite small, the designers made good use the space under the roof pitches, and used full height mirrors, large external and internal windows to create a feeling of spaciousness.
The main staircase is designed as light and unobtrusive as possible. It is made of steel plates which are sunk into a slotted recess in the solid timber wall. The majority of floors are finished with limed, dark baked oak planks to compliment the golden hue of the timber walls.
Much like the original cottage, openings are arranged to first respond to the internal configuration. Every room is flooded with natural daylight, and blessed with framed views of the wind mill and surrounding landscape.
The energy efficient building is nearly self-sufficient; water comes from a well, and heating is drawn from solar heat and ground source heat pumps. This unplugged feeling complements the building’s remote location and harkens back to its early days before modern conveniences.
It was once used as a source or power, and now Hunsett Mill powers itself.
And for you floorplans whores--like me--click to emBIGGERate:
source

















Usually I love the homes you find but I'm not feeling it with this one.
ReplyDelete